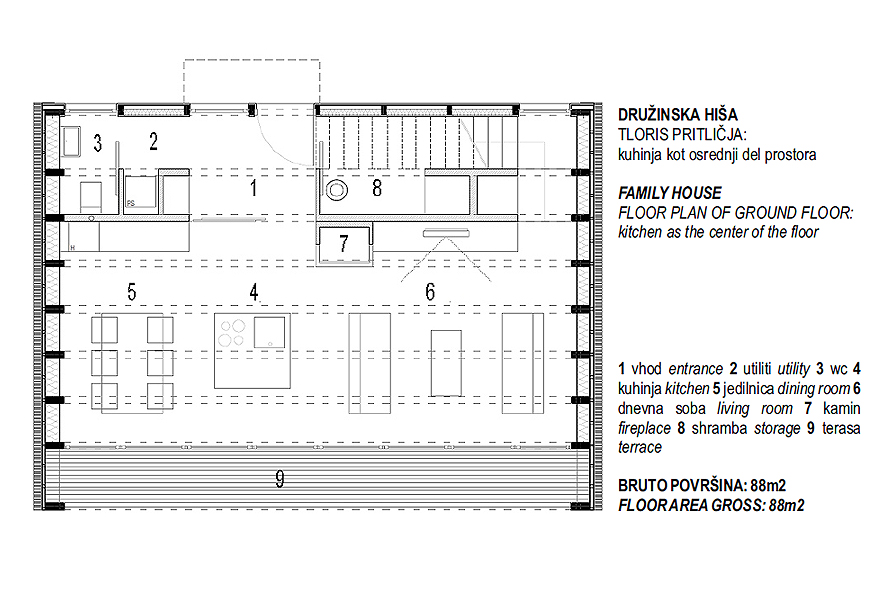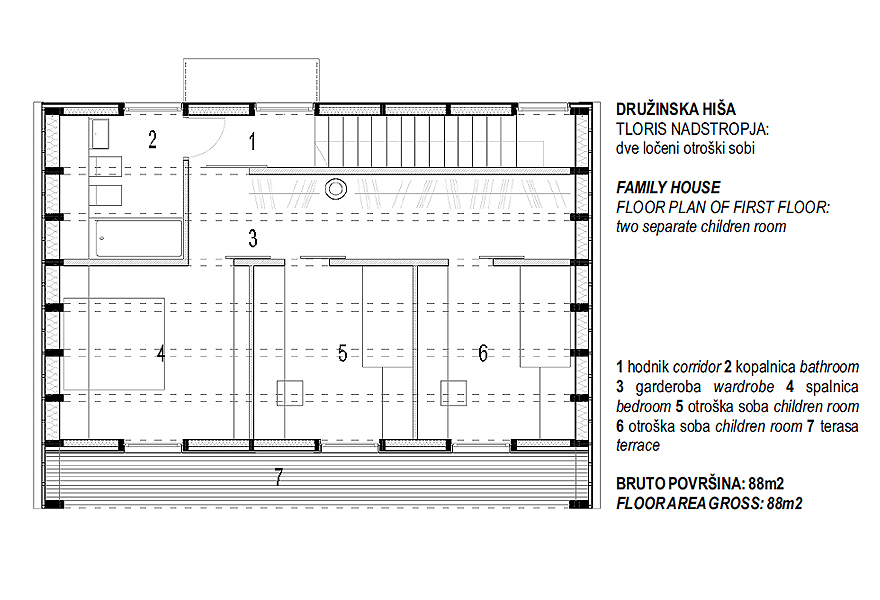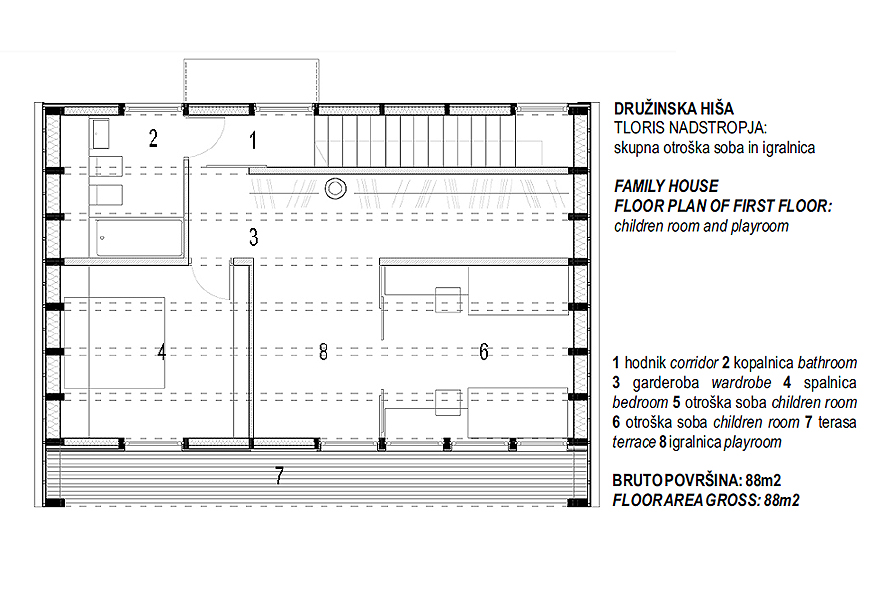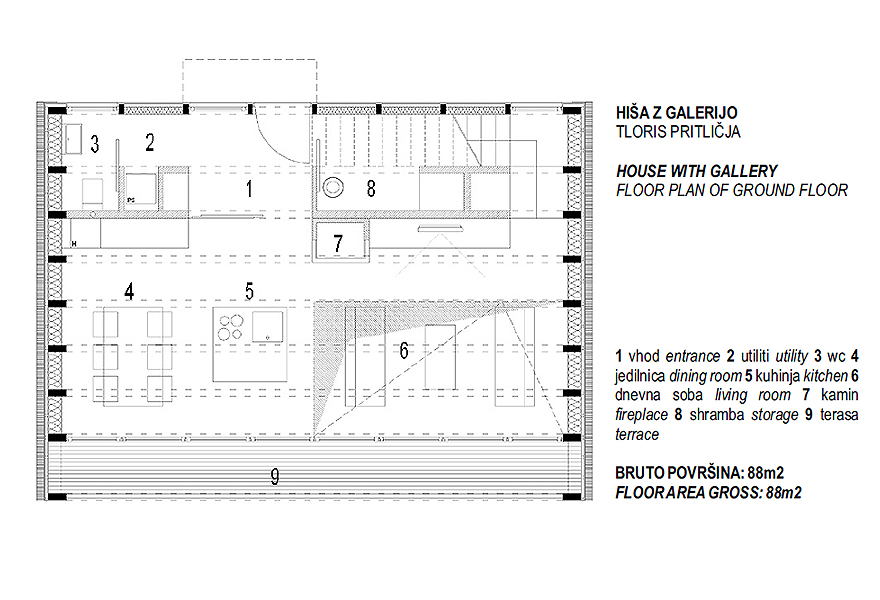Types and floor plans
FAMILY HOUSE
Description
Floors plan of Type 1 standard house is suitable especially for families. On the top floor we foresee the main bedroom for parents and two separate rooms for children. If you desire, the room can be designed as open or with a possibility to separate it into two parts. We offer many variations to this plan of the first floor: an additional room which can serve as a work cabinet, playing corner, bigger utilities room or simply another room for a child. In case you would wish to add a garage, business building, a summer kitchen or any other addition to your newly projected home we provide plans for an addition to your basic type of house.
Type 1 standard house is suitable for:
- Families with children
Options for the upper floor of your standard house (in addition to a bedroom):
- One big room for one or two children ( with a moving panorama wall in the middle)
- Two separate rooms for children
- Room for a child and a playing corner
- Room for a child and a work cabinet
- Room for a child and a bigger utilities space
Allocation of rooms and choice of furnishings
- You can chose among various allocation and forms of kitchens (American kitchen, L-shape, U-shape)
- Living room next to the wall of your boiler room is optional; the only fixed element is your fireplace.
- You can chose the price range for final paves of your floors (tiles, parquet)
- We include the price of tiles, sanitary and furniture already in the price
HOUSE WITH GALLERY
Description
This type if the standard house is mostly suitable for couples without children. On the first floor we designed a bedroom with a separate wardrobe room and a work cabinet. On the ground floor you will find a wonderful gallery with a panoramic glass wall. In case you would wish to add a garage, business building, a summer kitchen or any other addition to your newly projected home we provide plans for an addition to your basic type of house.
Type 1 standard house is suitable for:
- Couples without children (in case that situation changes in the future, adaptation of the floors is easy and quick)
Options for the upper floor of your standard house (in addition to a bedroom):
- Bedroom with a separate wardrobe
- Working cabinet
- Utilities room hidden in a system of wardrobes
- TV / reading corner
Allocation of rooms and choice of furnishings
- You can chose among various allocation and forms of kitchens (American kitchen, L-shape, U-shape)
- Living room next to the wall of your boiler room is optional; the only fixed element is your fireplace
- You can chose the price range for final paves of your floors (tiles, parquet)
- We include the price of tiles, sanitary and furniture already in the price














